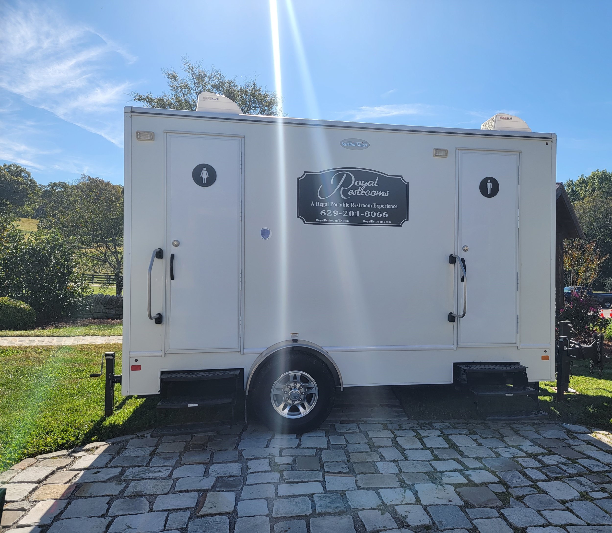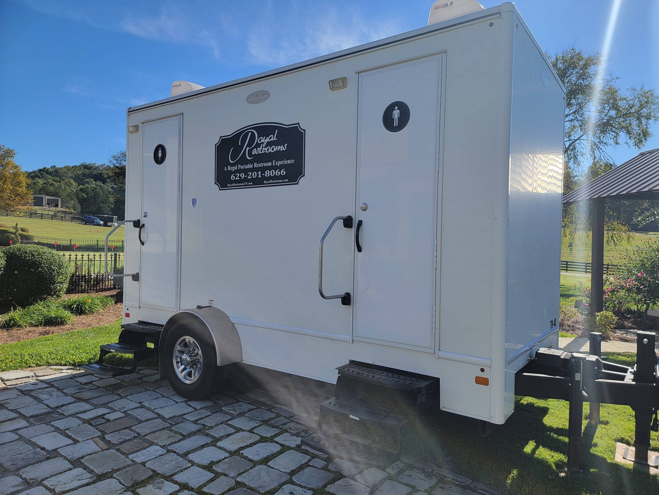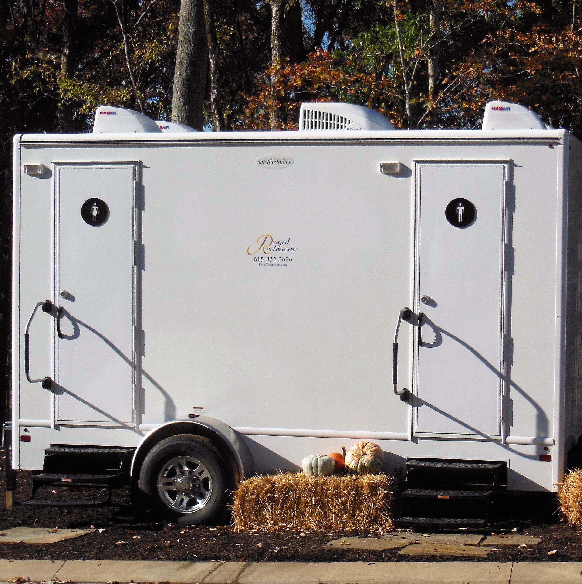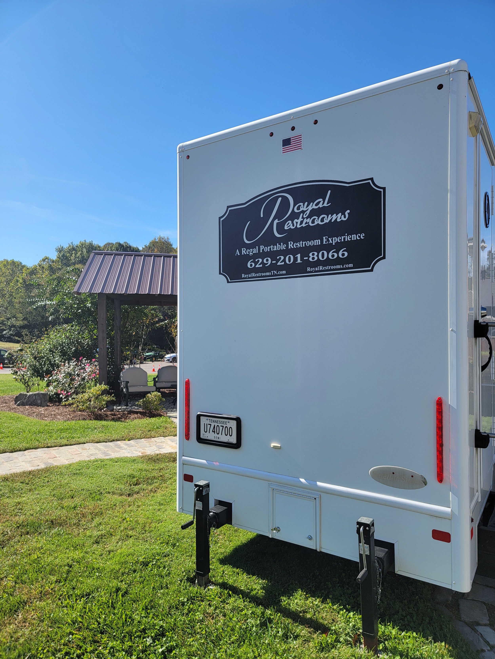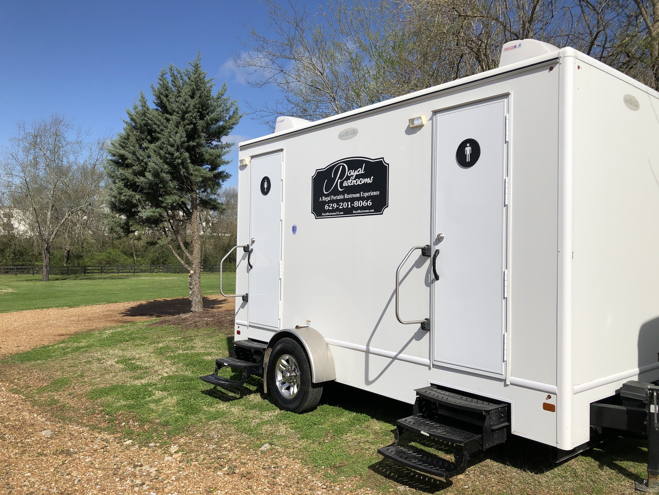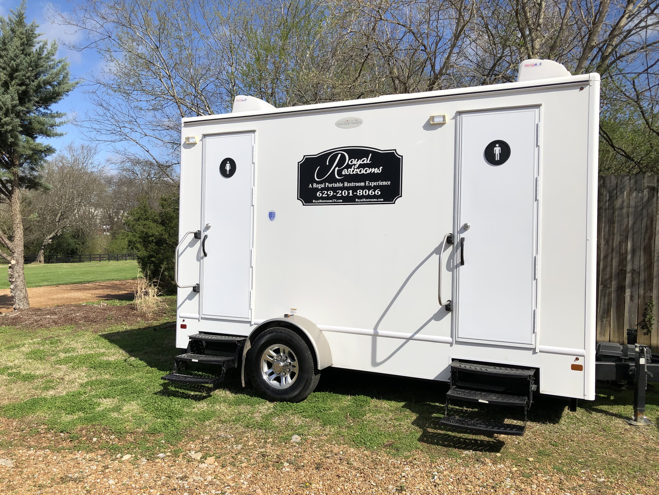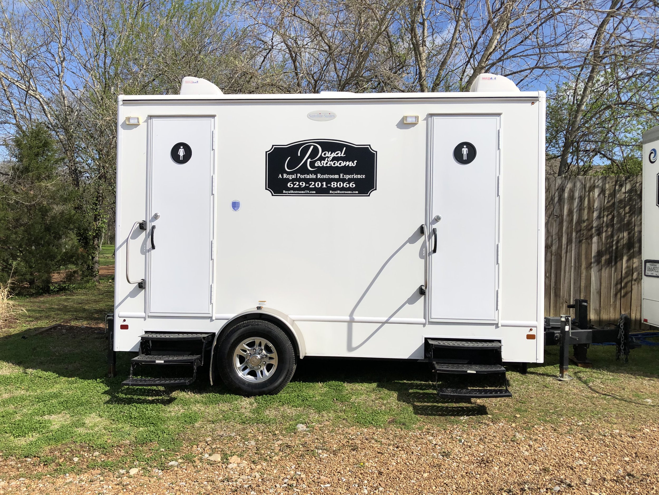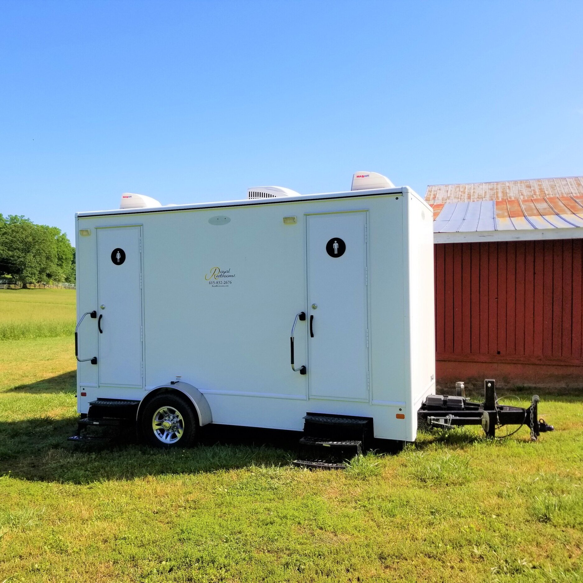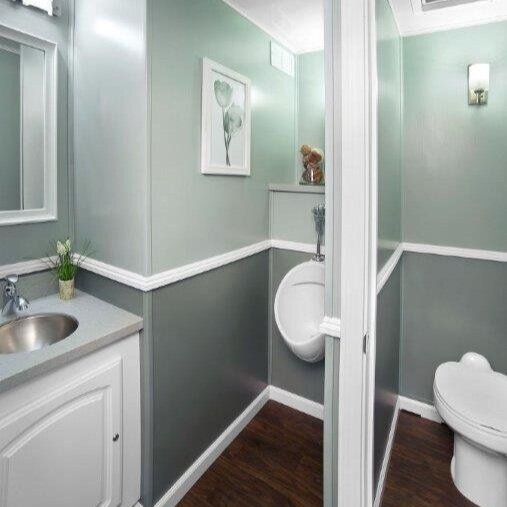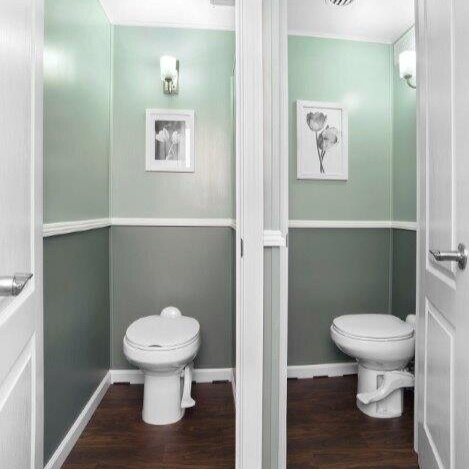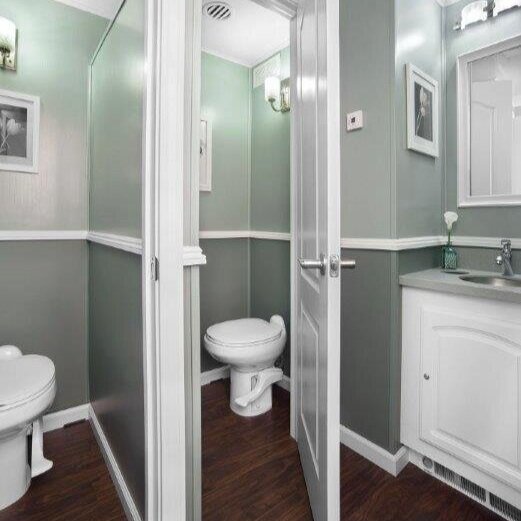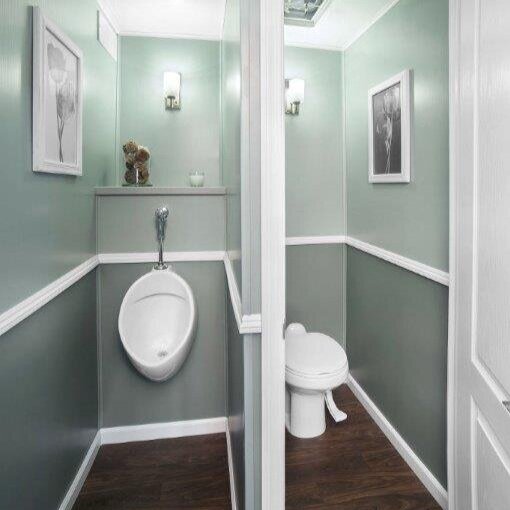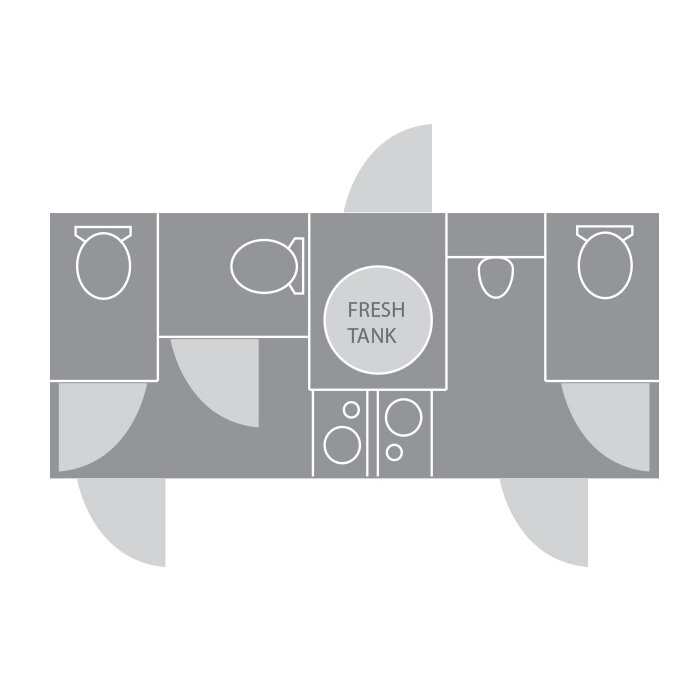Single Stall | Two Stall | Three Stall | Four Station | Seven Stall | ADA Accessible | 10 Station
Four Station Trailers
Our Four Stall Restroom Trailer is perfect for larger weddings, corporate events, and remodels. We offer two different floor plans. One is a multi-stall unit featuring two exterior entries (male and female), with two toilet stalls and a sink/vanity on the female side and a toilet stall, a urinal, and a sink/vanity on the male side. The other floor plan features four private stalls with exterior entrances. All four stalls feature a toilet and sink/vanity.
All Trailers Feature:
Hands free flushing porcelain toilets • Sinks with running water; hot water optional • Hand soap and paper towels • Air conditioning/heat • Indoor and outdoor lighting • Occupancy light indicators • Mirrors with vanities • Handrails and low entry platforms • Decorative accents • Royal Restrooms mints for wedding rentals
4A Trailer Specs:
Guests: 375 people up to an 8-hour period
Dimensions: Height: 12’ Width: 8’ Length 19’
Entry doors are on the passenger side.
Power requirements: one dedicated 110v 20 amp plug within 100’.
Winter Package power: Three dedicated 110v 20 amp plugs within 100’.
Water requirement: Garden hose spigot within 100’ of trailer or on-board freshwater tank. Fresh water tank capacity: 200 gallons
Wastewater capacity: 440 gallons
4B Trailer Specs:
Guests: 375 people up to an 8-hour period
Dimensions: Height: 12’ Width: 8’ Length 19’
Entry doors are on the passenger side.
Power requirements: one dedicated 110v 20 amp plug within 100’.
Winter Package power: Three dedicated 110v 20 amp plugs within 100’.
Water requirement: Garden hose spigot within 100’ of trailer or on-board freshwater tank. Fresh water tank capacity: 200 gallons
Wastewater capacity: 440 gallons
















